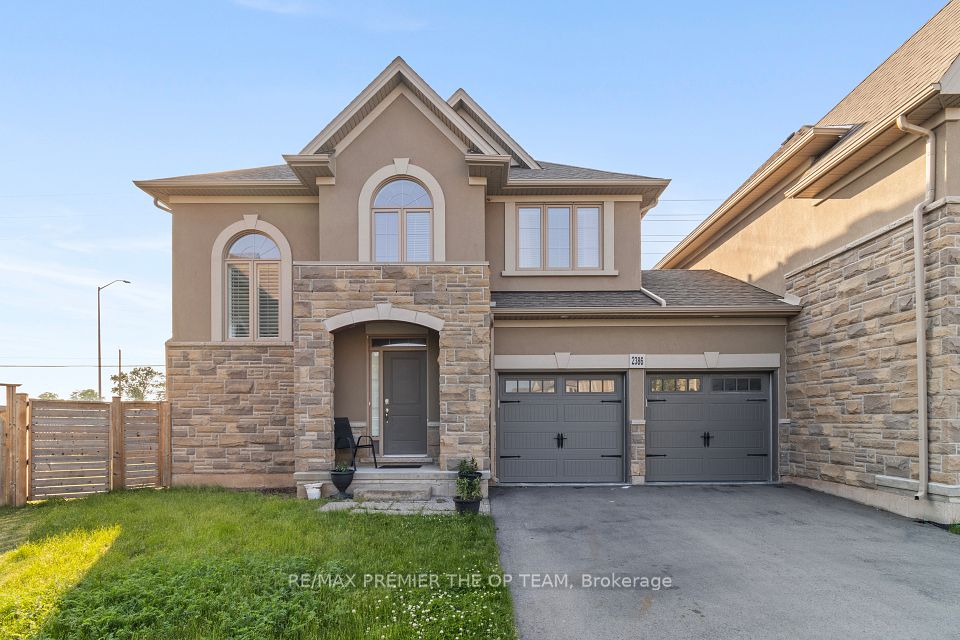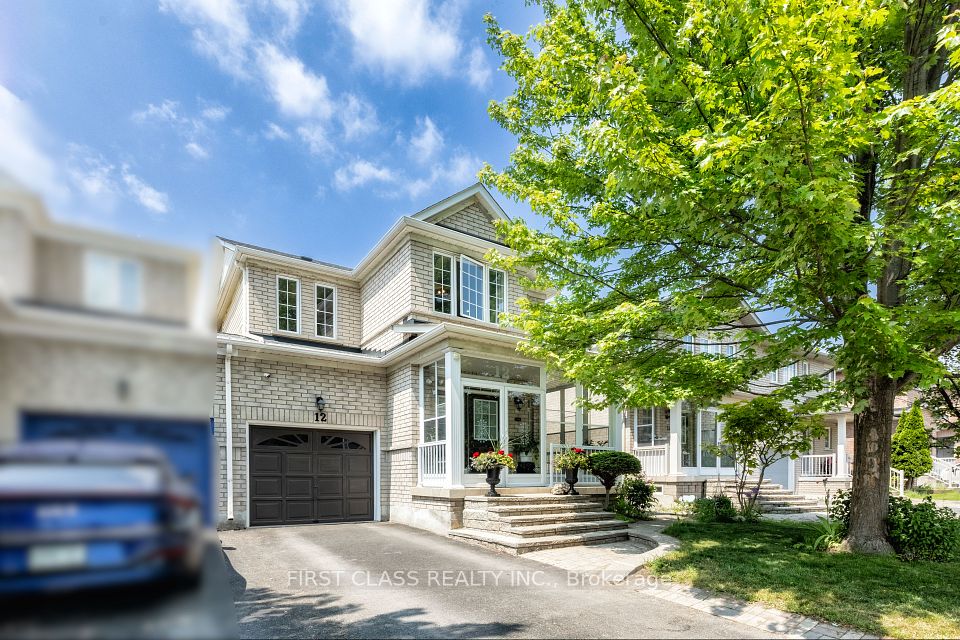$1,639,000
2342 Wuthering Heights Way, Oakville, ON L6M 0E8
Property Description
Property type
Link
Lot size
N/A
Style
2-Storey
Approx. Area
2000-2500 Sqft
Room Information
| Room Type | Dimension (length x width) | Features | Level |
|---|---|---|---|
| Foyer | 2.57 x 1.99 m | N/A | Ground |
| Dining Room | 3.13 x 3.96 m | N/A | Ground |
| Powder Room | 1.71 x 1.51 m | 2 Pc Bath | Ground |
| Kitchen | 3.54 x 3.15 m | Breakfast Bar, Eat-in Kitchen, Pantry | Ground |
About 2342 Wuthering Heights Way
Stunning executive Fernbrook link townhome in beautiful Bronte Creek with exceptional interior design finishes throughout, while surrounded by Bronte Creek parks & trails just outside your front door. Located on one of the most coveted streets in this community, this 3+1 / 3.5 bath home has close to 3400 sq.ft. of living space with a beautiful backyard oasis. Welcoming front entry leads you to an open concept living area w/9ft ceilings, built in wall cabinetry w/gas fireplace in living area, separate dining room & walkout to rear yard featuring built-in Napoleon BBQ, professional landscaping w/multi level deck makes for perfect summer entertaining. Freshly painted upper level-Primary bedroom w/walk-in closet (custom built-ins), 5 pce bath ensuite plus 2 addl large bedrooms and 4pce bath. Basement level also has 9ft ceilings, wet bar w/wine fridge, oversized and inviting rec room w/electric fireplace, additional 4th bedroom/office plus 3 pce bath & plenty of storage space. Freshly painted throughout ('24/'25), new roof ('24), updated kitchen ('23), designer lighting ('22), rough-in sound system in bsmt. California shutters throughout. Close to shops, highways, 407, restaurants and minutes to Bronte Village. Come see for yourself before its too late!
Home Overview
Last updated
1 day ago
Virtual tour
None
Basement information
Finished
Building size
--
Status
In-Active
Property sub type
Link
Maintenance fee
$N/A
Year built
--
Additional Details
Price Comparison
Location

Angela Yang
Sales Representative, ANCHOR NEW HOMES INC.
MORTGAGE INFO
ESTIMATED PAYMENT
Some information about this property - Wuthering Heights Way

Book a Showing
Tour this home with Angela
I agree to receive marketing and customer service calls and text messages from Condomonk. Consent is not a condition of purchase. Msg/data rates may apply. Msg frequency varies. Reply STOP to unsubscribe. Privacy Policy & Terms of Service.












